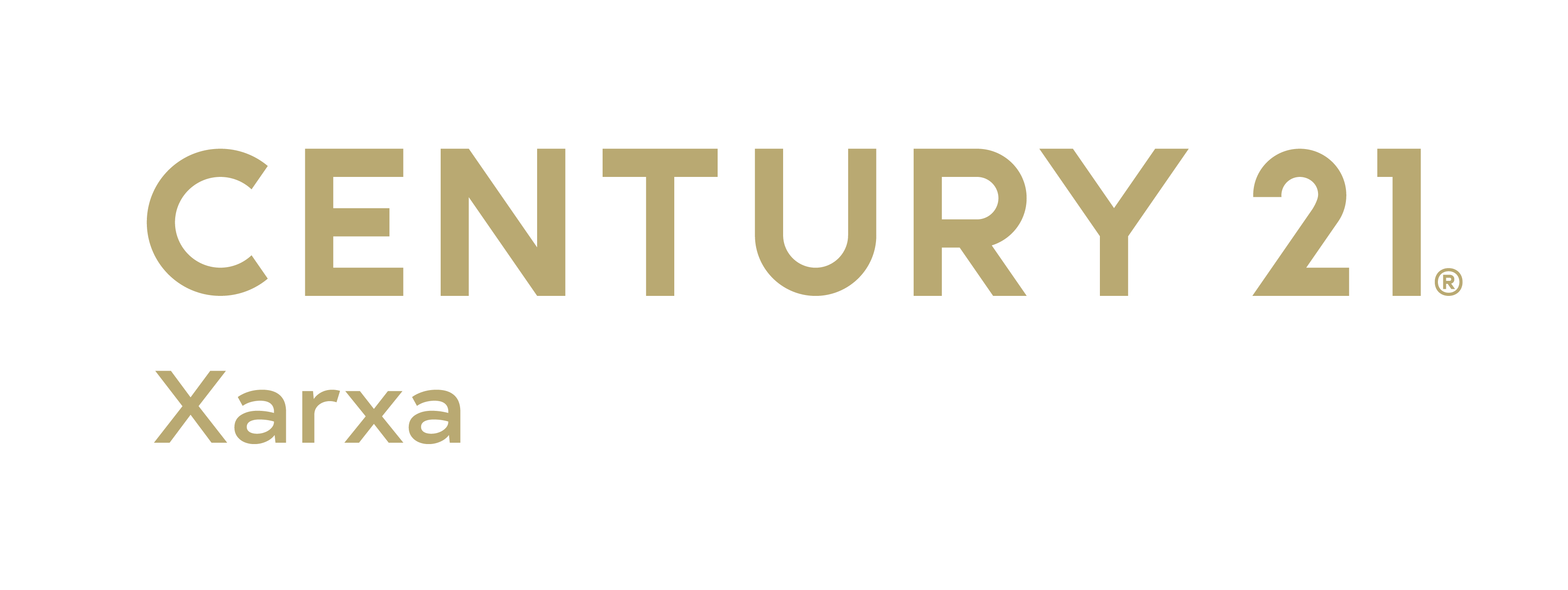Luxury apartments
Lux Diagonal
We present an exclusive real estate development in a privileged environment with open spaces and magnificent views.
A new and select building concept designed to meet the expectations of any owner; spacious living rooms, kitchens and bedrooms where large bright spaces reign. Its privileged location, between Illa Diagonal and Pedralbes Center, places it close to multiple commercial hubs, excellent communication infrastructures, as well as educational, leisure and culture centers of the city of Barcelona. At your disposal, three types of 2, 3 and 4 bedroom apartments, where quality and comfort are integrated with functionality and aesthetics, to achieve a lifestyle where these services always go hand in hand.
Lux Diagonal
Features
- New construction 100% finished with high-quality finishes, two elevators, access with ramp, concierge, community solarium terrace with pool and chill out area.
- Availability of exclusive homes and parking spaces, in addition to the possibility of acquiring storage rooms.
- Located in a privileged environment and with exceptional and unique views, it is presented as the most selective and exclusive development in the cosmopolitan city of Barcelona. We present the possibility of enjoying a great cultural and artistic wealth, an exceptional climate and one of the best gastronomies in Europe.
- The houses are exterior, located on the sixth floor and are distributed among: large living room with access to terrace, some have terraces up to 19m2, two or three bedrooms, two bathrooms, one in the suite, American kitchen and small office.
- All the rooms are spacious, very bright and with top quality finishes and luxury equipment.
- A great and quiet community.
- Oak wood parquet flooring, centralized air conditioning system, built-in modular wardrobes, glazing with solar and acoustic control, kitchen equipped with high-end appliances, home automation system for the regulation and control of wide parameters of the house and video surveillance system.
- Overflowing pool for adults and separate for children, with a saline electrolysis disinfection system (automatic control of chlorine and pH), waterfall, counter-current swimmer, LED lighting, the possibility of water heating, and with solarium area, shower and toilet.
- Impressive lobby in deep black basalt, with Serpeggiante marble flooring and magnificent stairs in light polished wild granite, with a tread of the same material, and with flamed Castelo white granite partition and stringer.
- Common areas: Paneled in the Carré house from the hall with cabinets, installations, and on landings up to lintel doors with folding registers, noble wood finish flush with grooved scraped oak.
- Wet rooms: In the main bathroom, in the secondary bathroom and in the laundry room, first quality porcelain stoneware pieces from the Roca Rock & Rock and Porcelain Tiles series house.
- Sun protection: motorized aluminum blinds in all rooms; lead-colored.
- Interior: The fire-resistant entrance door, flush with its exterior face and armored with two steel sheets, and finished in varnished noble wood on its exterior face.
- Through KNX home automation and a web server, the following elements of the home will be managed with control and regulation: lighting, blinds without
- slats and with adjustable slats, air conditioning, push buttons, ventilation motors, electric radiators, mirror resistances, thermos, recirculation pump, touch screens, 2 motion sensors, 3-4 flood probes and 3 fire detectors.
- Individualized control in a personalized way of lights, blinds, air conditioning, group control through lighting scenes and/or blinds and/or air conditioning, partial and total shutdowns, presence simulation and time programming.
- Video surveillance of common areas and accesses by means of 13 IP 360o security cameras (which allow recording high definition images and sound in digital format) that can be viewed from each home.
- Two electric elevators of the Thyissen house with double facing access, for 6 people (480 kg), with panels in the cabin finished in stainless steel, vertical keypad with programmable LCD indicator, intense black basalt pavement, and LED type light Low consumption with auto-off (overweight indicator, emergency light, alarm button and 24-hour permanent communication system).
- NOTE: The optional management of the work reserves the possibility of introducing, changing or modifying, due to technical, legal, commercial or supply requirements, both the distribution or the design, as well as the materials and brands to be used in the construction of the building, maintaining in any case a similar or higher quality.
